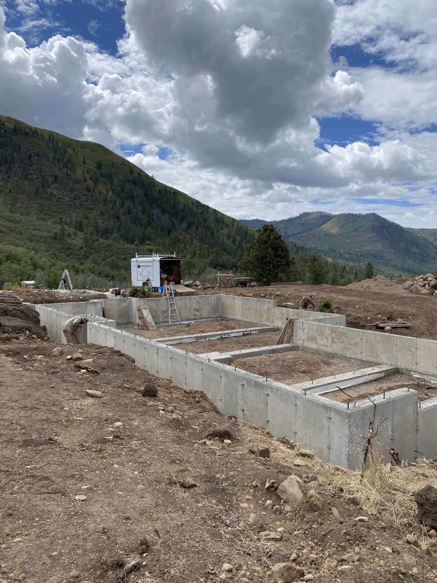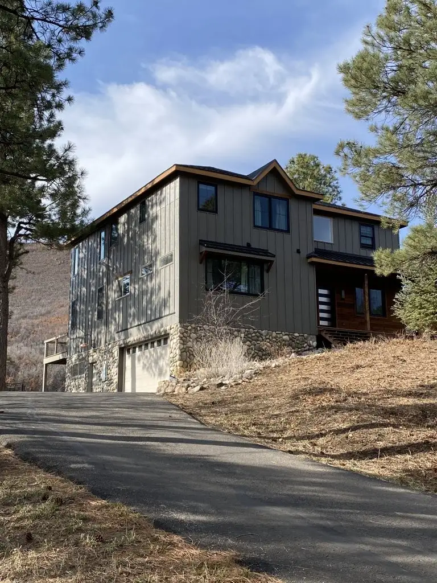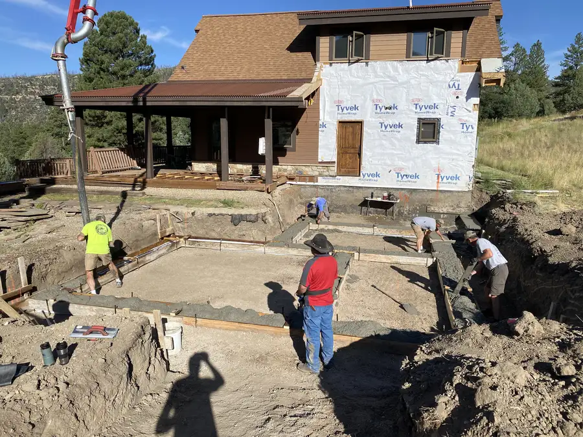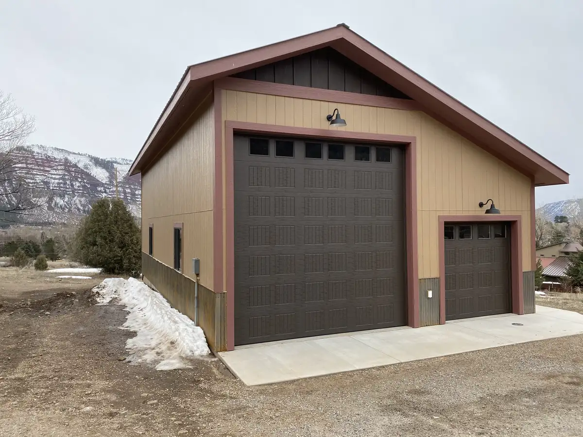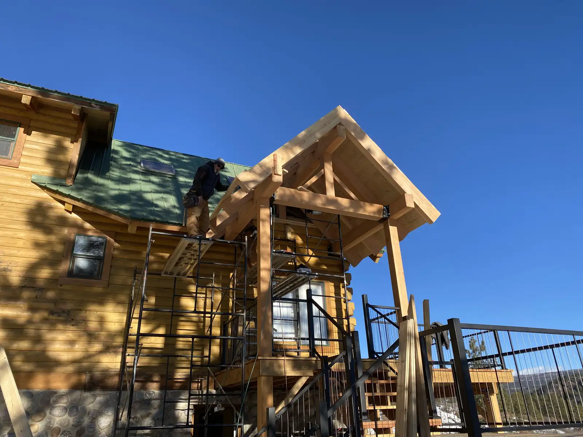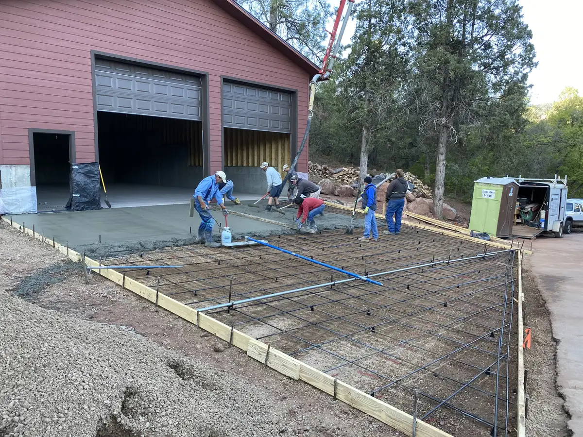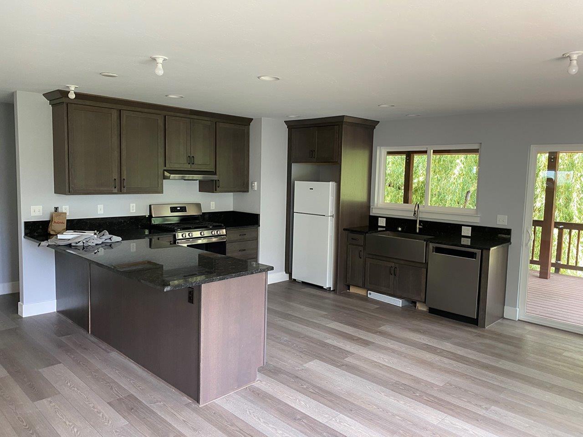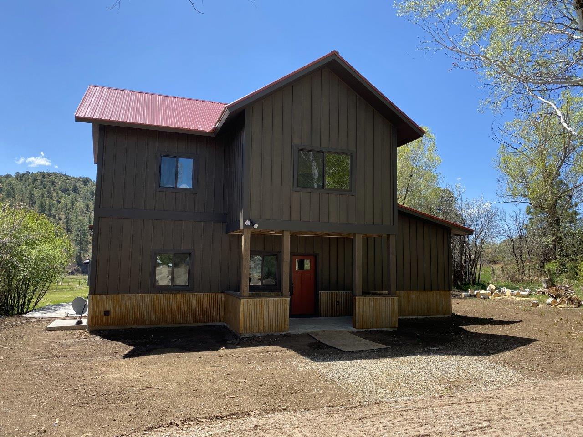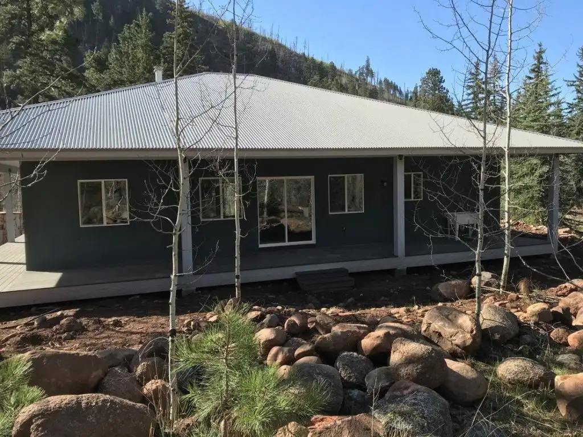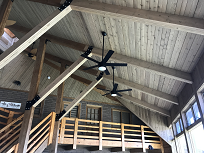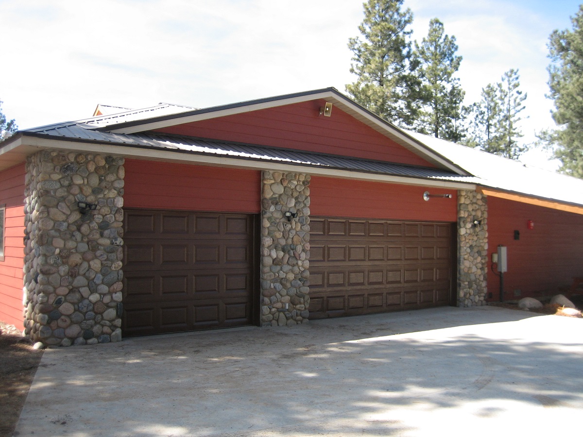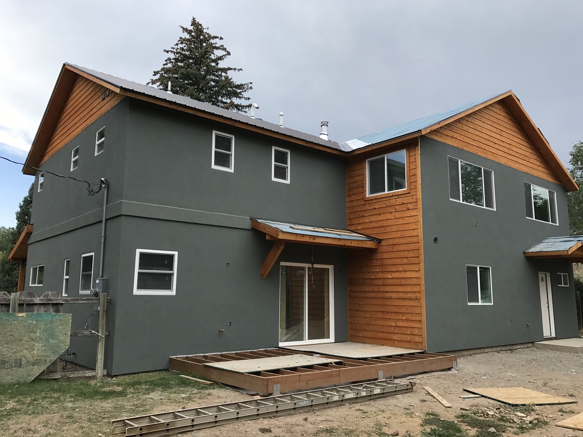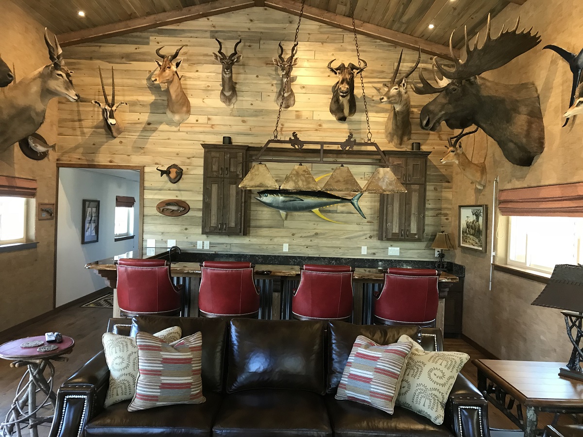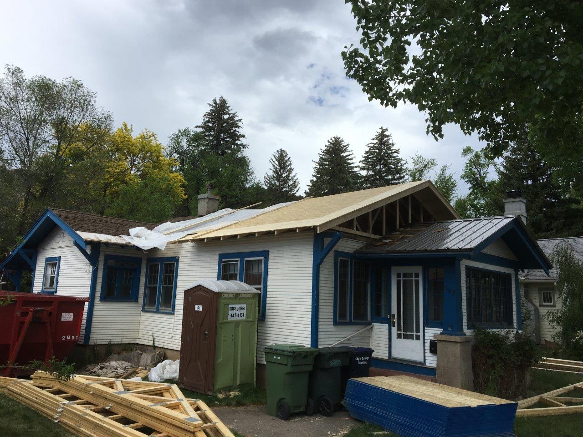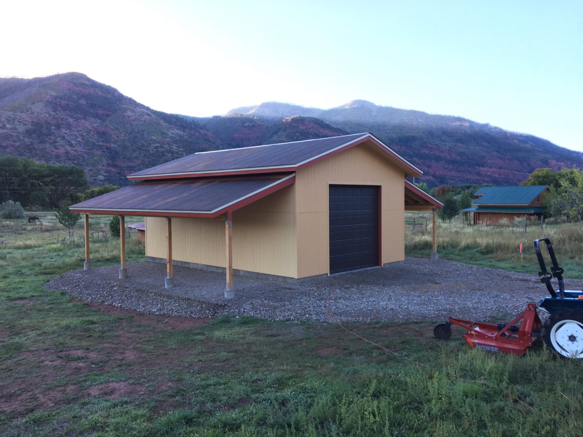Romeo Guest House
Excavation almost complete Sitting in a beautiful location high above the Animas Valley floor near Missionary Ridge is our latest guest house project. The owner has a large ranch property and beautiful main house. Our job is to design and build a new custom guest house.Design is finished and construction is underway. We have thoroughly enjoyed the views and the wildlife at this job site. We commonly see deer, elk, bears, and once a couple of bobcat cubs. More house photos to come as things progress.We have the best clients and get to work in some of the best locations!

